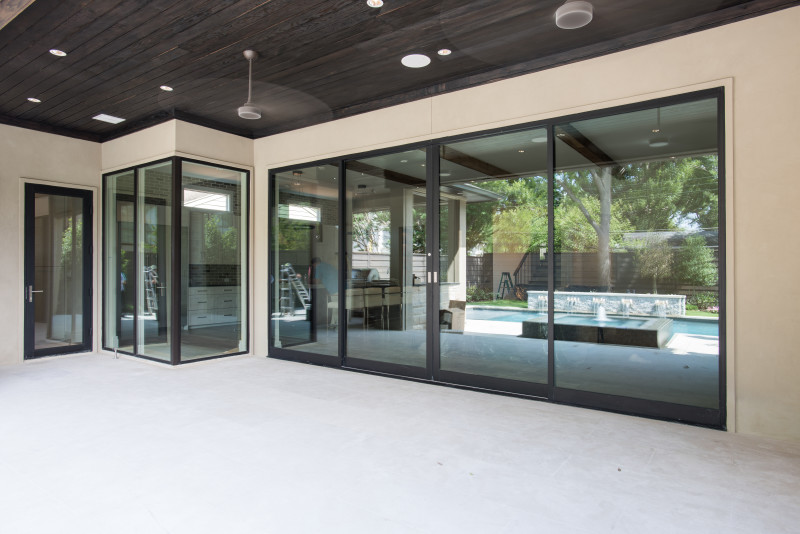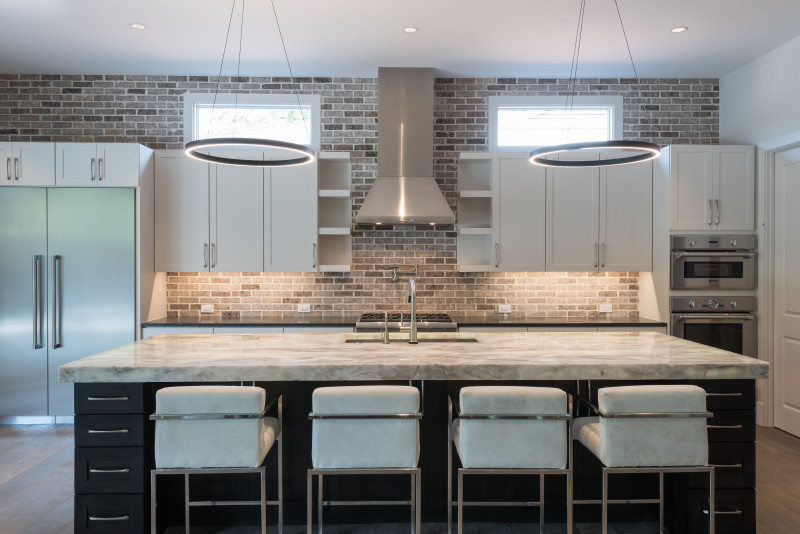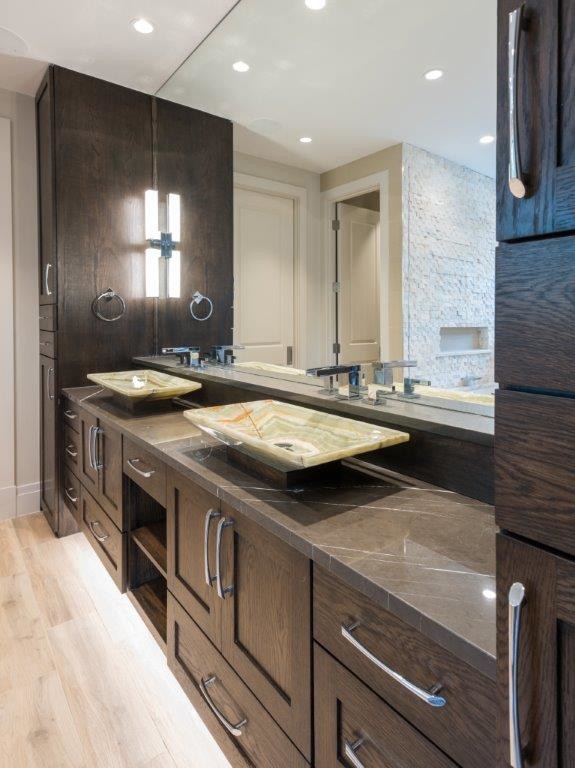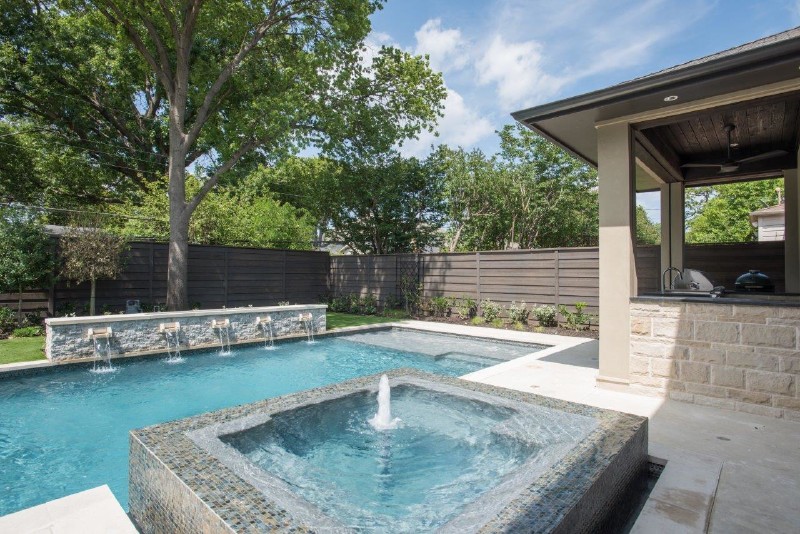Alexander Hunt Distinct Homes

This stunning 4,231-sq.-ft. Transitional offers an open concept floor plan with 11’ ceilings and large walls of windows. No detail was ignored with top of the line custom features including an entryway pivot front door and pocket door leading to the study (both oversized and custom made), whole home automation, wide plank white oak hardwood floors throughout the house, a gourmet kitchen that includes an oversized LED lit quartzite island countertop, custom cabinetry, Thermador professional appliances, ice makers, and a pass-through bar with wine storage.
The home has energy efficient features such as wood windows throughout, full foam insulation with all interior walls insulated for sound, tankless water heaters, a commercial grade water filtration system, and additional sound proof windows and flooring in the music room and media room upstairs which also features a complete wet bar and private bath with steam shower.
By building homes that combine quality craftsmanship, superior exteriors and interiors, and overall energy efficiency, these homes are built to be unique, extraordinary, and timeless. The builder focuses on four fundamental principles: good siting, well designed floor plans, Elegant exteriors that also blend with the neighborhood and details in transmitting quality, warmth, character, care, and thought. Whether it’s Contemporary, Tuscan, European, Hill Country, Transitional or Traditional, AHDH designs each home from the ground up around your lifestyle and with attention to every detail.





