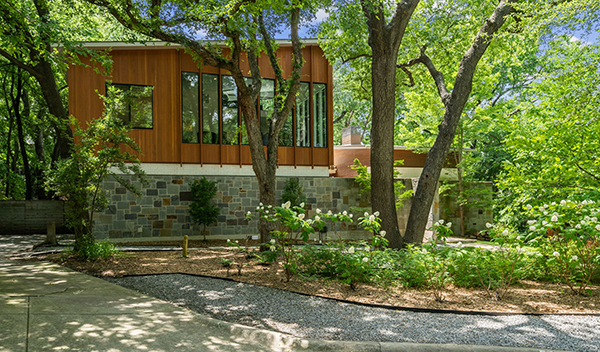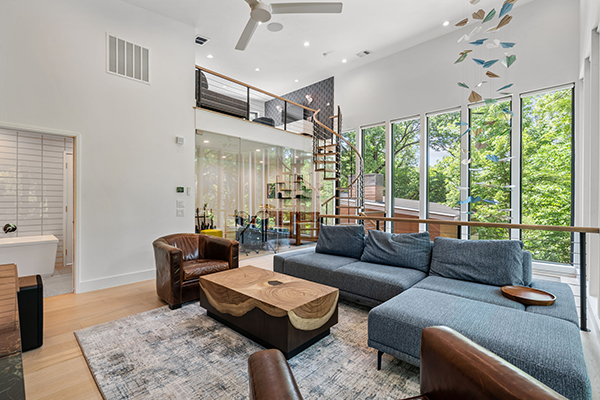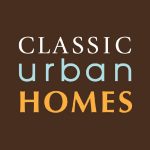Classic Urban Homes

Previously built as a one-story home for another client, the new owners loved the home, but needed more space for their lifestyle and son. Enter the team of Classic Urban Homes, Marek Architecture and Smith and Ragsdale Design to the rescue. The addition involved adding the second floor en suite and living areas, including a loft for their son above the garage, a transitional space from the main house to the upstairs addition, converting two bedrooms into office spaces for the new homeowners and a very challenging outdoor pavilion situated on the side of a creek overlooking the backyard.
The ‘tree house suite’ consists of one bedroom and bathroom, a sitting/gaming room, a sound-proof music room for his band to practice, and a loft that doubles as a guest room/game room at the top of a custom-built spiral staircase. It’s affectionately known as a ‘tree house’ because the space overlooks the tree-lined view of the neighborhood through two walls of oversized windows. The new upstairs rooms give a view to the treetops, which creates such an amazing harmony with nature that it’s easy to forget you are indoors. Strategically placed art pieces bring further appeal to each room.
In order to transition from the first floor to the tree-house suite, a mud room was created, adding more storage and sitting space to take off your shoes when coming into the house from the garage.
Attention to every detail is obvious, given the mixed use of natural materials that creates architectural interest and character. Stained siding was used on the exterior of the second floor keeping with environmental harmony.
The outdoor pavilion truly finishes out the exterior, and, with the help of the ceiling heaters, allows the owners to use this space year-round. The outdoor kitchen/ bar area is a grill master’s dream with a smoker, gas grill, side burner, commercial ventilation, sink, dishwasher, refrigerator and kegerator. Who could ask for more?
There is a large and open living area featuring a fireplace wall with a 10-foot long linear gas fireplace just off the pool. Enjoy a swim and then rinse off with the outdoor shower just off the full bathroom, which even includes a washer and dryer for pool towels.
We hope you enjoy touring this home. It’s a true oasis in the heart of the city.
Classic Urban Homes has been named a ‘Best Builder’ by D Magazine for 13 consecutive years. They excel at fulfilling their motto of “building for the way people really live ™.” The builder has earned multiple ARC Awards presented by the Dallas BA. Founder Michael Turner was awarded the prestigious Custom Builder of the Year Award three years in a row. The National Association of Home Builders recently honored Turner as Builder Designee of the Year. He was the 2020 recipient of the Hugh Prather Award, the highest honor bestowed by the Dallas Builders Association.
Classic Urban Homes emphasizes a team approach to design, space planning, site selection, neighborhood fit, and architectural layout. Their homes bring fresh styles to established neighborhoods with a careful blend of modern design and amenities.


